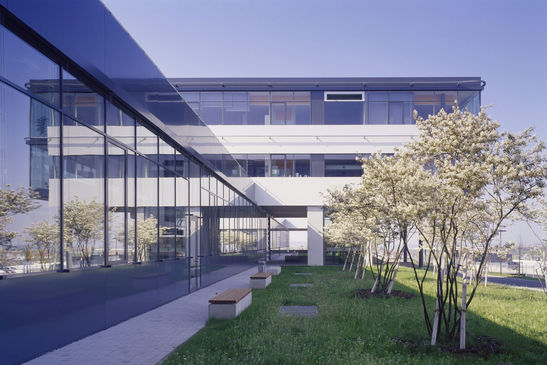top of page
BOSCH BUILDING
architectural and construction design of a new Bosch headquarter’s extension
2015-2017_Abstatt, Germany
In partnership with Wma Architekten
The project consists in the extension of a Bosch headquarters office and the surrounding area. A new lot of about 30.000 square meters is divided into an additional administrative complex including 1.200 workstations, the central logistics area and the fire department. I followed the project development during all phases: concept, initial layout, building design, structures and systems, execution drawings, technical and construction details, development of custom sanitary ware and kitchens and interior design. I also helped in coordinating the various disciplines (structure, lighting, MEP) and managed the project presentations.
bottom of page






