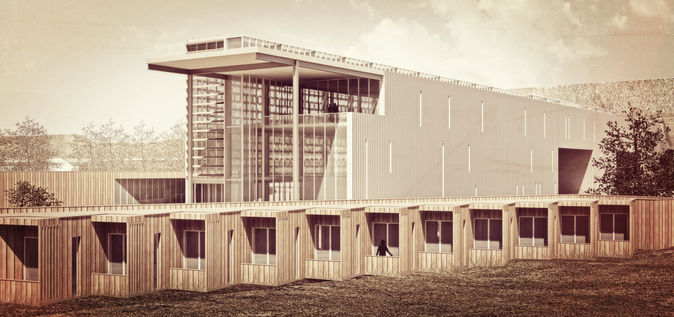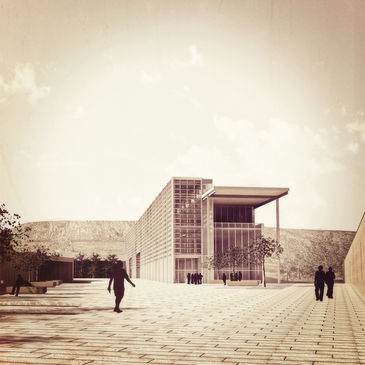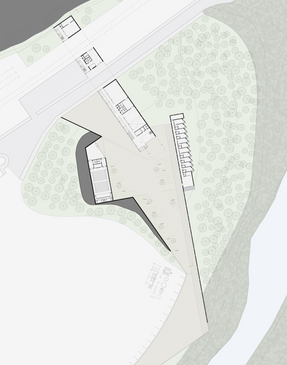top of page
LINEE VISUALI.
FERRO E ACQUA
exhibition center, auditorium, guesthouse in an industrial site
2012_Nera Montoro, Italy
In partnership with M. Frati, C. Manto
The aim of this project is to create a building which represents the surrounding industrial area. The main goal is to create a link among the steel infrastructure, the railway and the water infrastructure, the river. Three buildings define the main square that is the starting point of the pedestrian thematic walk. The central building is a bridge that overcomes the railway, connecting the main square with the elevated street north to the site. It is made of glass and steel, inspired to the factories. The west side border is a concrete wall that includes the semi-underground auditorium. The east side border is a wooden wall that contains the guesthouse.
bottom of page







